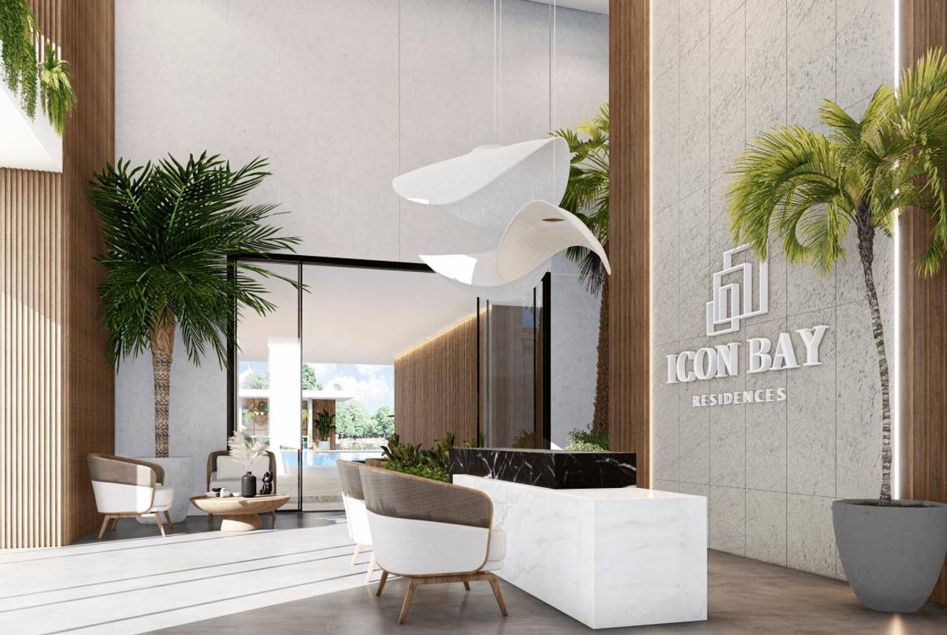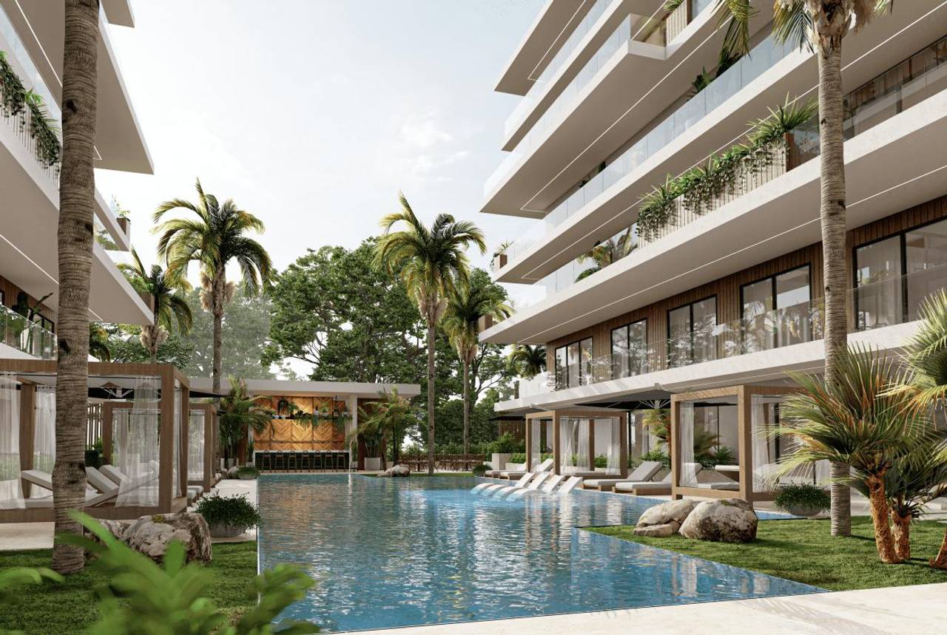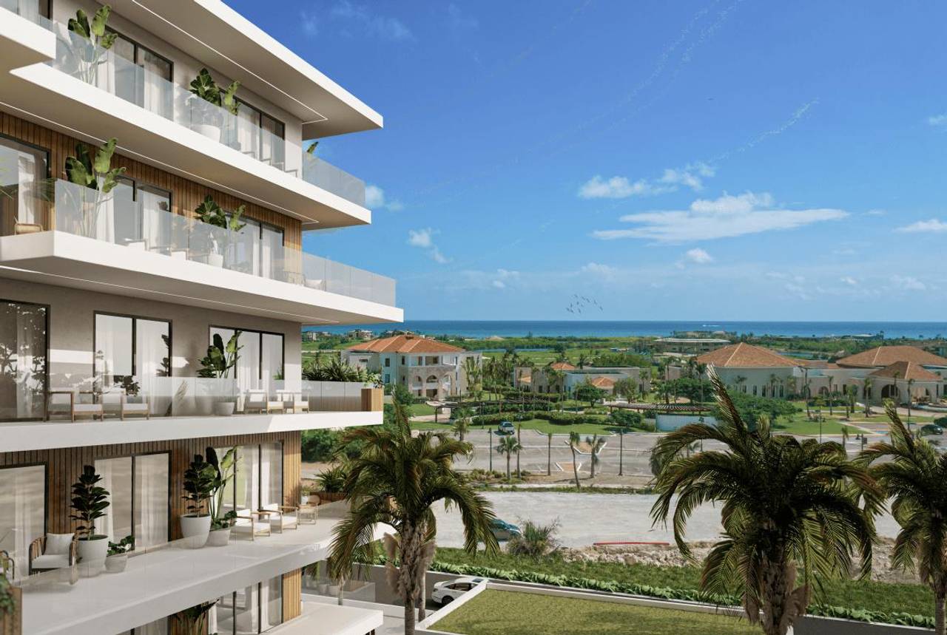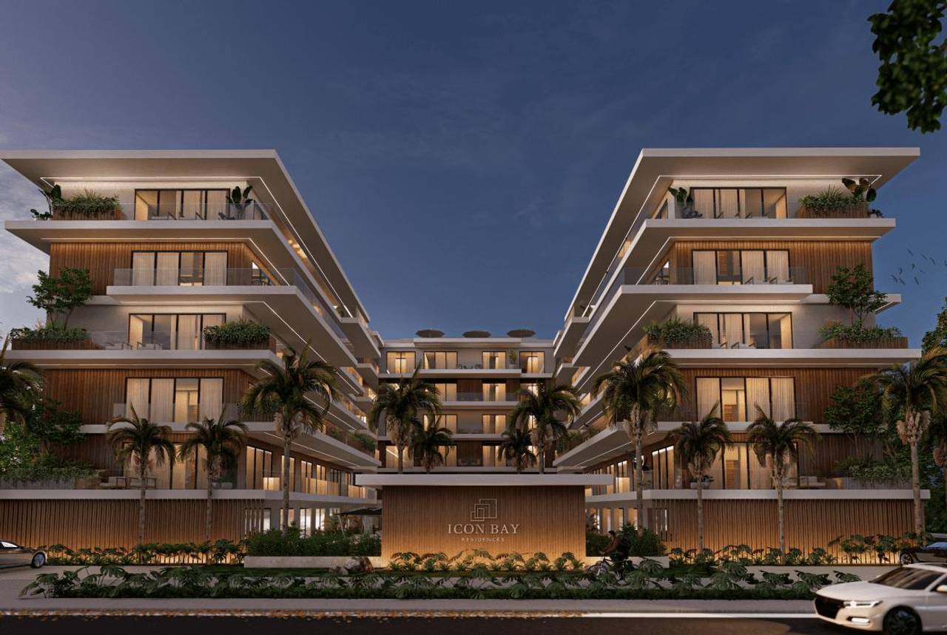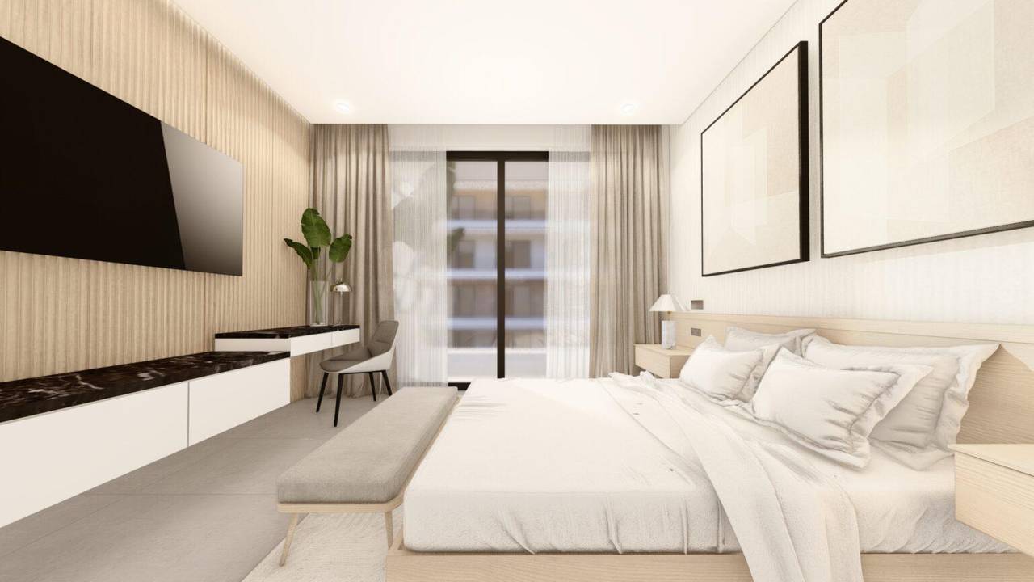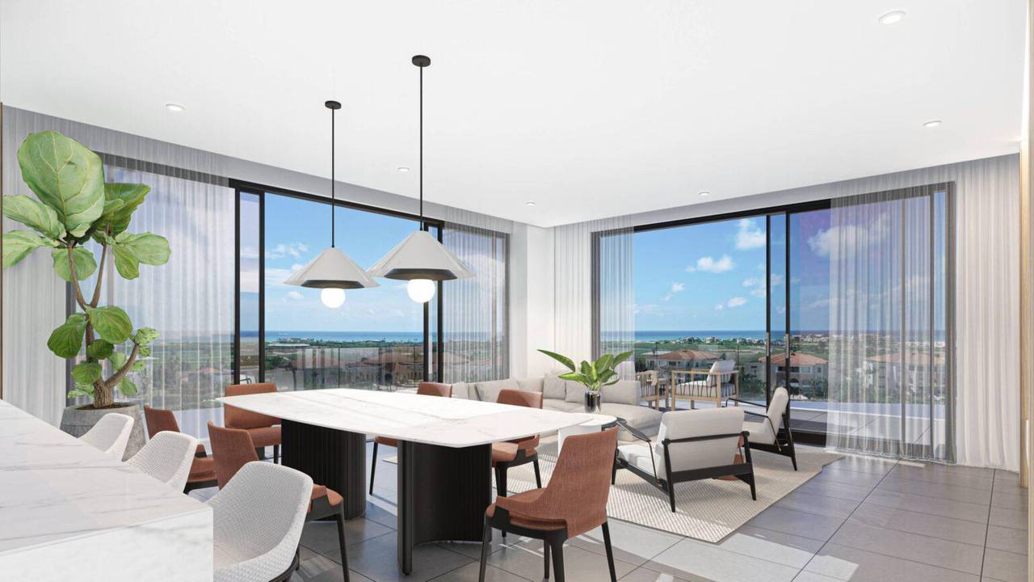Cap Cana
RESUMEN
- MLS#:
- 1078736
- Localización
- Cap Cana
- Precio Venta
- USD284,746
- US$4,470
- Tipo Propiedad:
- Apartamentos
- Estatus:
- Venta
- Area:
- 0 m2
- Habitaciones:
- 1
- Baños:
- 0
- Parqueos:
- 1
- Rating:
DESCRIPCION
El proyecto integra un nivel de estacionamiento soterrado más seis niveles en altura, una zona común con piscina en el interior del edificio y zona de recepción, además de la línea blanca completa.
Tiene forma de “U” para mejor las vistas generadas en cada apartamento y para un mejor aprovechamiento del terreno y zona central es donde se alberga la piscina y zonas comunes del residencial.
Tipología
Tipo A 1 Habitación
1 Habitación
1/2 Baño/s
1 Parqueo/s
1 Locker/s
1 Locker (Disponible para la venta)
Interior: 89.66 M²
Exterior: 26.14 M²
Total: 115.80 M²
Tipo B -2 Habitaciones
2 Habitacion/es
2.5 Baño/s
1 o 2 Parqueo/s
1 Locker/s
1 Habitación de servicio
1 Locker (Disponible para la venta)
Interior: 128.26 M²
Exterior: 32.96 M²
Total: 161.22 M²
Tipo C-2 Habitaciones y Family room
2 Habitaciones
Family room
2.5 Baño/s
1 o 2 Parqueo/s
1 Locker/s
1 Habitación de servicio
1 Locker (Disponible para la venta)
Interior: 128.26 M²
Exterior: 32.96 M²
Total: 161.22 M²
The project includes an underground parking level plus six levels in height, a common area with a swimming pool inside the building and a reception area.
It is U-shaped to improve the views generated in each apartment and to make better use of the land and the central area is where the swimming pool and common areas of the residential complex are located.
Type
A 1 Bedroom
1 Bedroom
1/2 Bathroom/s
1 Parking/s
1 Locker/s
1 Locker (Available for sale)
Interior: 89.66 M²
Exterior: 26.14 M²
Total: 115.80 M²
Type B -2 Bedrooms
2 Bedroom/s
2.5 Bathroom/s
1 or 2 Parking/s
1 Locker/s
1 Service Room
1 Locker (Available for sale)
Interior: 128.26 M²
Exterior: 32.96 M²
Total: 161.22 M²
Type C-2 Bedrooms and Family room
2 Bedrooms
Family room
2.5 Bathroom/s
1 or 2 Parking/s
1 Locker/s
1 Service Room
1 Locker (Available for sale)
Interior: 128.26 M²
Exterior: 32.96 M²
Total: 161.22 M²
CARACTERISTICAS
- Cocina
- Escalera
- Balcon
- Sala Comedor
- 15 minutos del Aeropuerto Internacional de Punta Cana
- Gimnasio
- Línea Blanca
- Lobby
- Piscina

